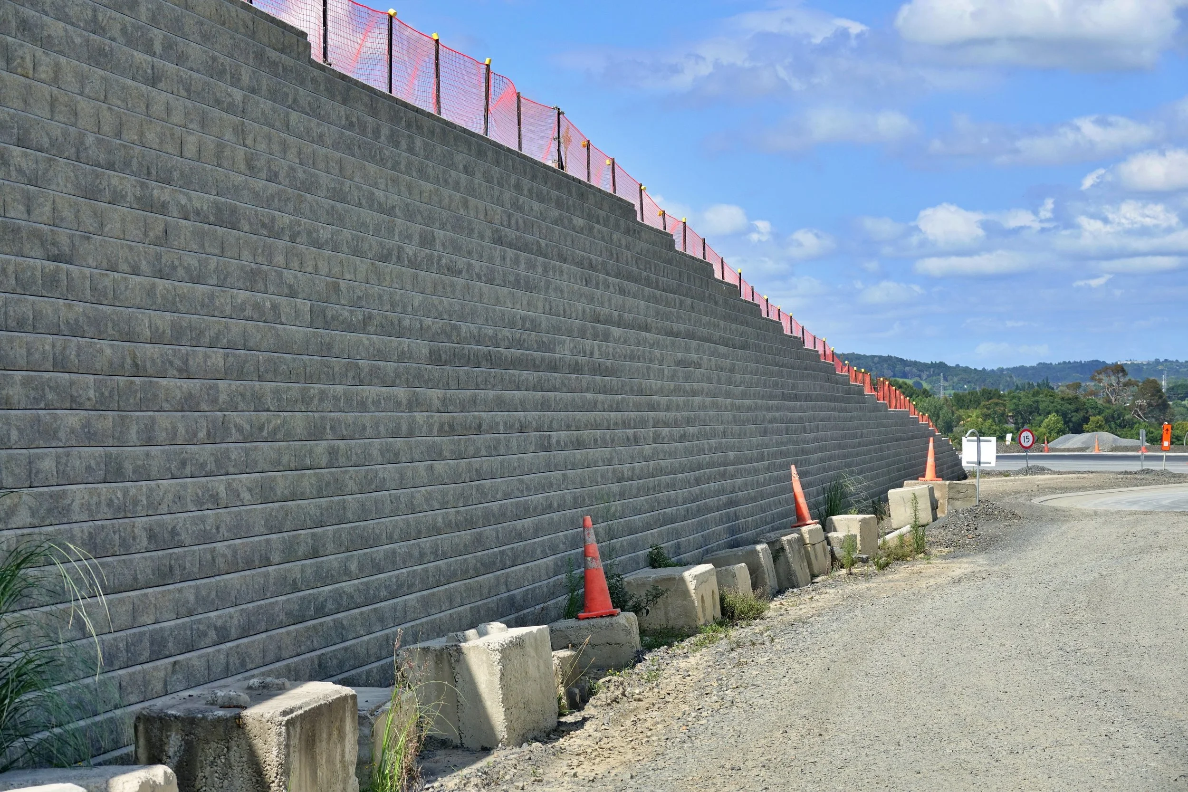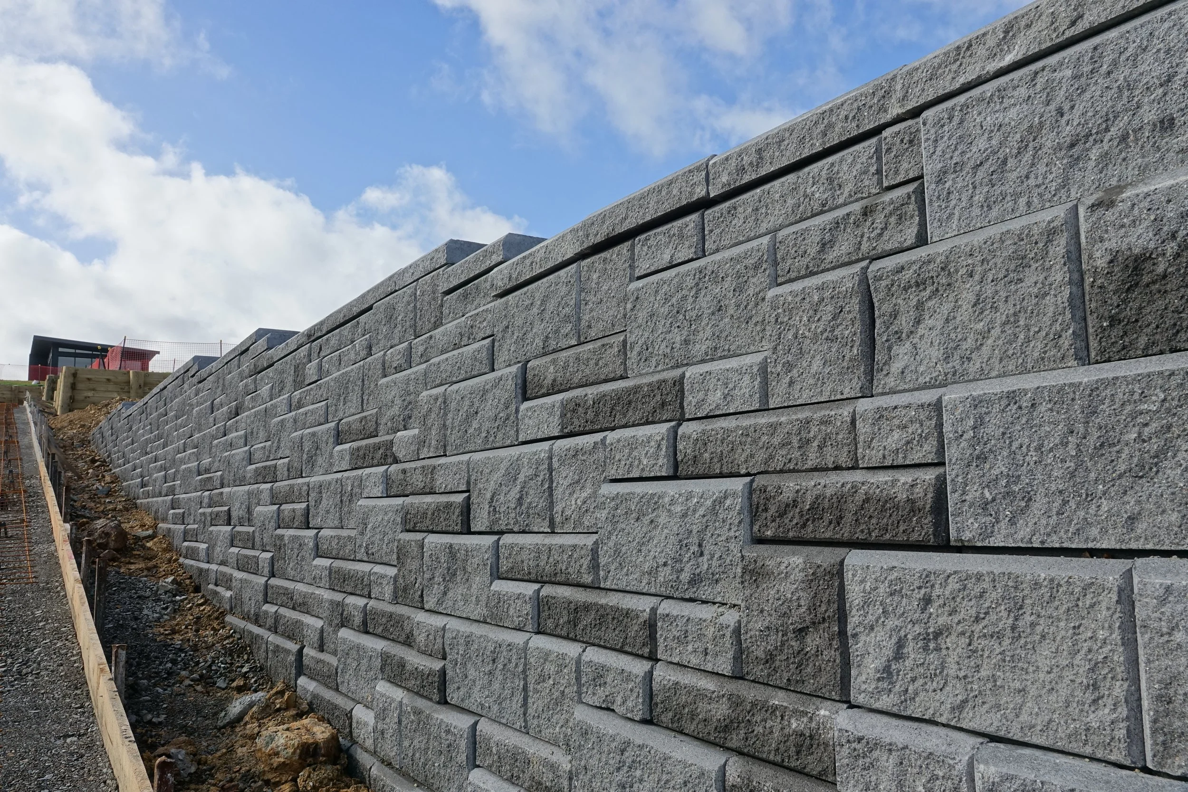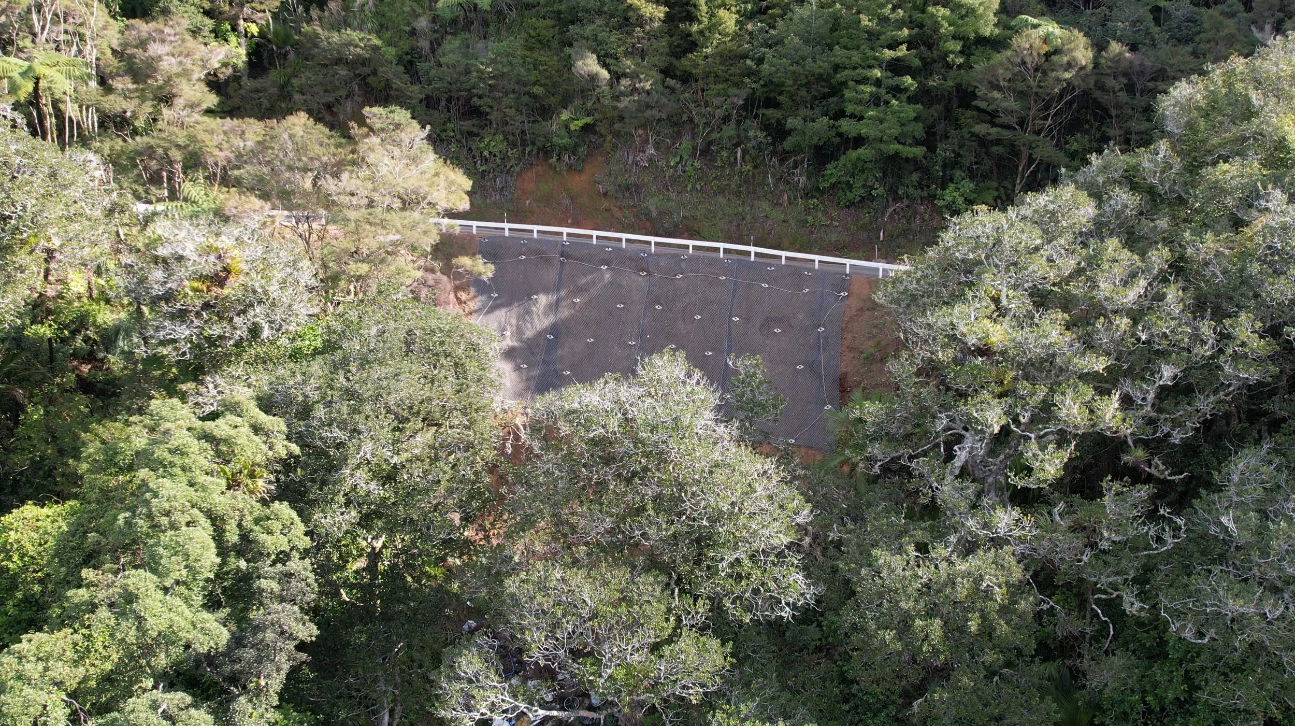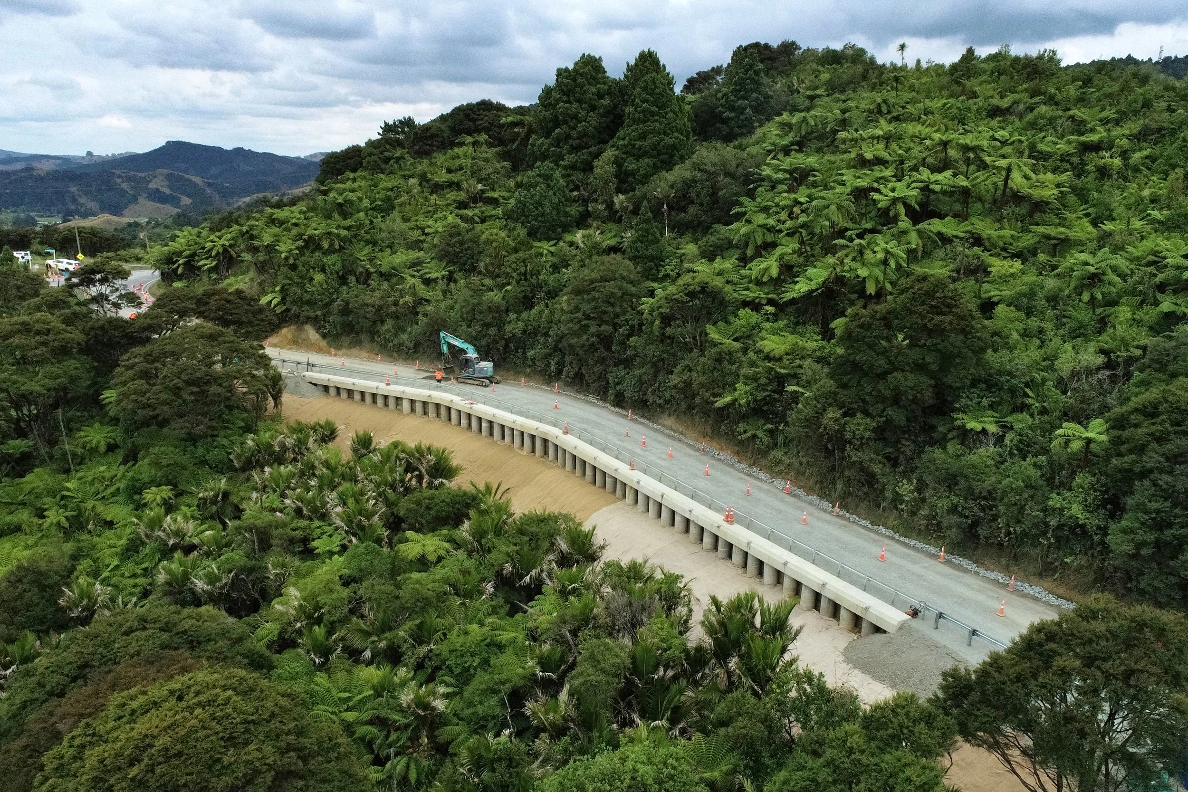Quick Facts
Three Allan Block retaining walls were constructed
Total wall area measured 806 square metres
Maximum wall height reached 5.6 metres
Construction was completed in approximately 2.5 months
Wall deviation stayed under 3 millimetres over a 50 metre span
To transform a former farmland into a vibrant, elevated residential community, ICB delivered a high-performance segmental retaining wall system using Allan Block. The solution provided both structural integrity and aesthetic appeal while integrating seamlessly with challenging site constraints like stormwater infrastructure and geotechnical demands.
LOCATION
125 Murphys Road, FlatBush
CUSTOMER
Murphys Park Development LP
SERVICES
• Allan Block Retaining Walls
The Challenge
The 125a Murphys Road site presented several development challenges: formerly rolling farmland, it needed to be reshaped into a modern residential zone featuring a childcare centre, homes, and a retirement village — all within a hilly terrain surrounded by native bush. Retaining walls were critical for managing elevation changes, supporting roads and lots, and preserving aesthetics. One wall needed to accommodate a stormwater pipe, and the geogrid foundation layout required careful adjustment to site-specific constraints.
The Solution
ICB’s engineering and construction teams, in collaboration with Cirtex, designed and refined three Allan Block walls tailored to the complex topography. The walls were constructed to an “at rest” configuration — enhancing stability and durability — and executed with impressive accuracy, achieving under 3mm deviation across a 50-metre span.
Key elements included:
Precision installation of Allan Block walls up to 5.6m high
Custom adjustments for stormwater infrastructure
Close coordination between engineers and suppliers
Integration with the surrounding premium urban design
Despite being assigned a new site team, ICB delivered excellence in both construction quality and collaboration, reinforcing its reputation in SRW expertise.
The Impact & Results
The completed retaining wall system enabled the full transformation of the site into a tiered, resilient residential development. The combination of engineering precision and architectural finish delivered superior value while ensuring long-term slope stability. The result is a safe, visually striking environment ready to serve future generations of Flat Bush residents.
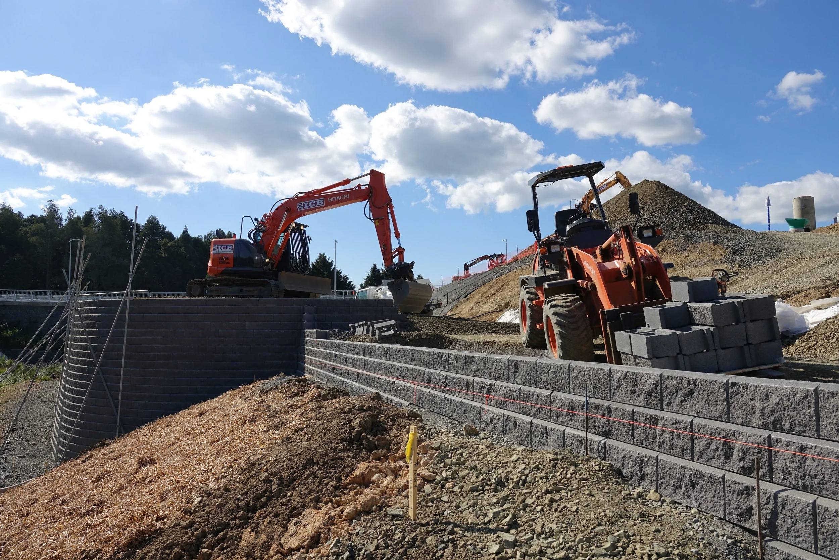
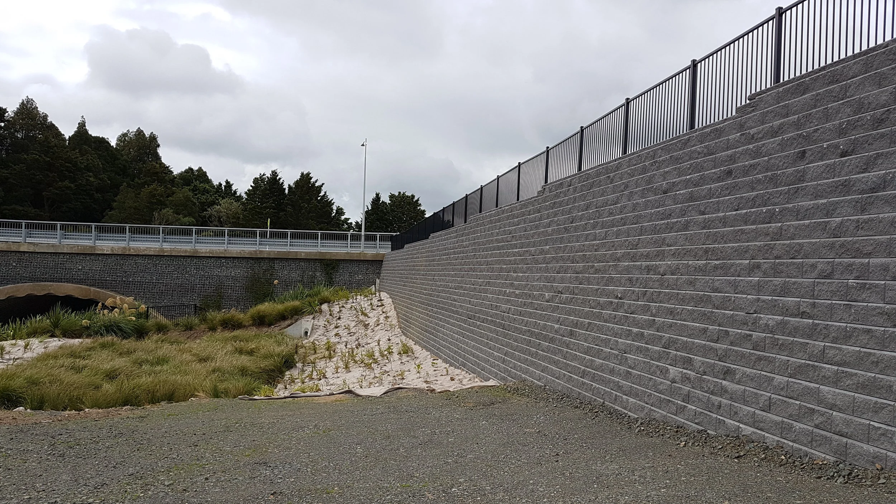
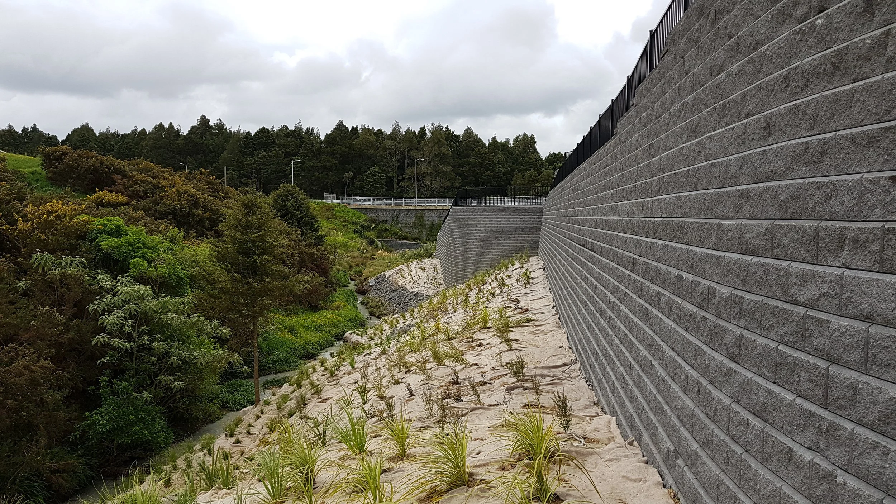
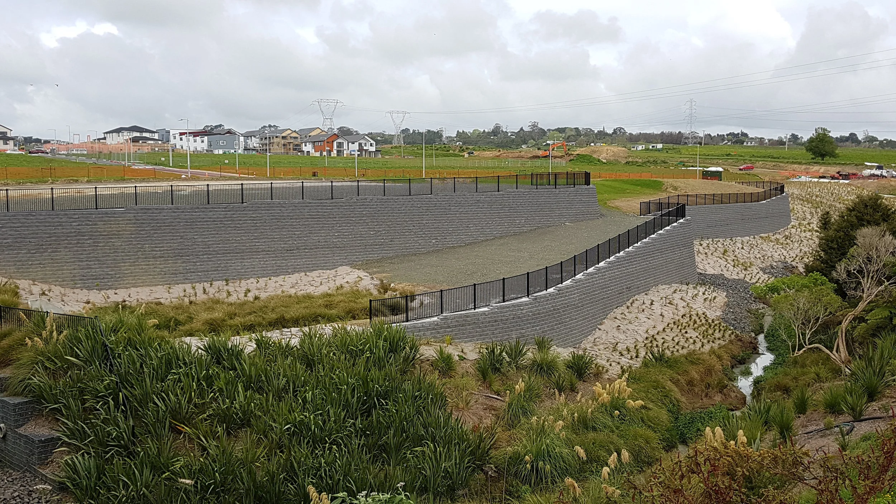
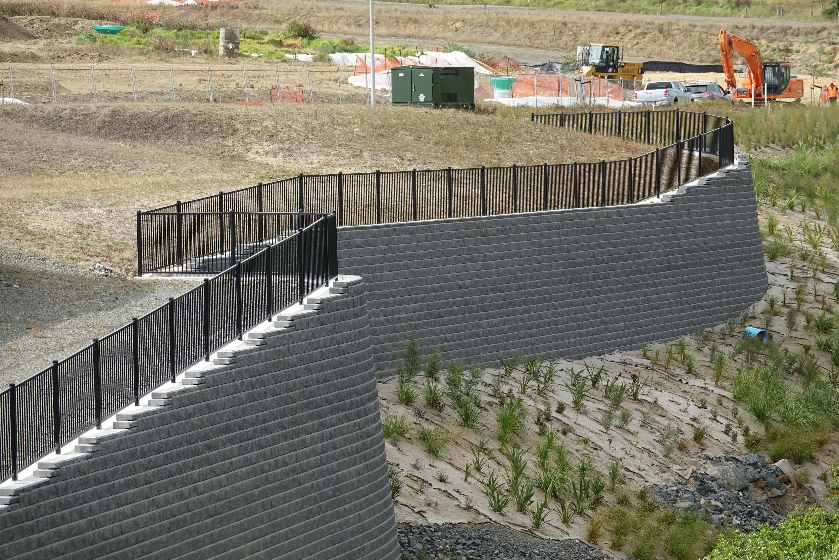
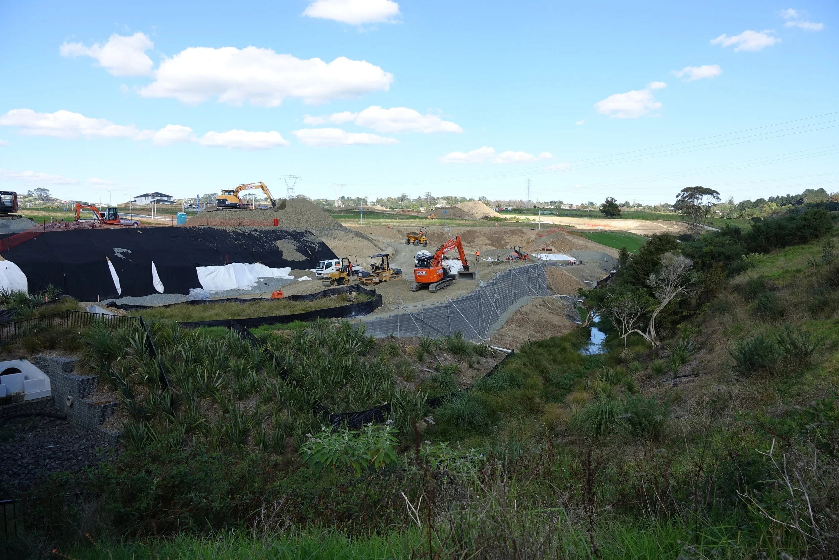
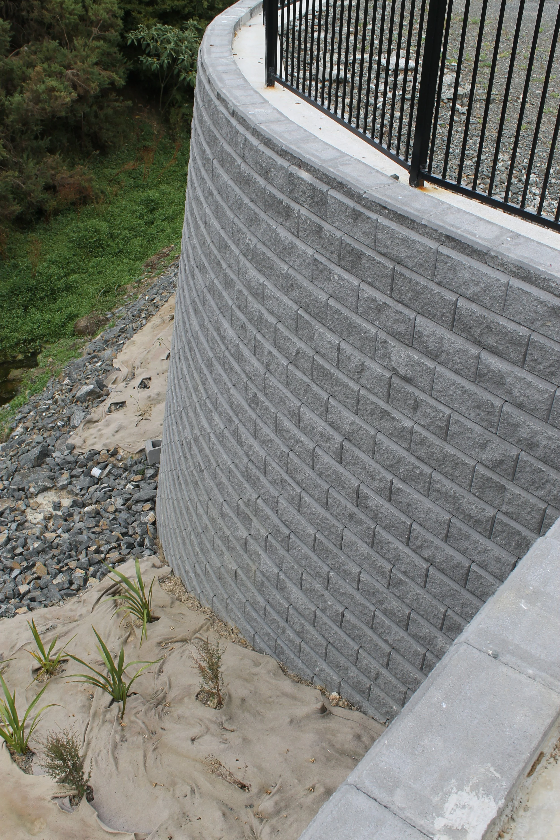
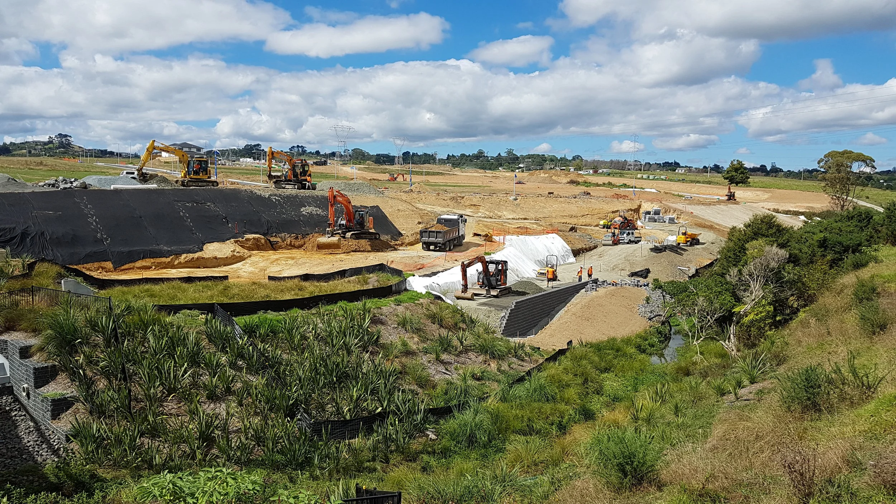
OUR WORK


