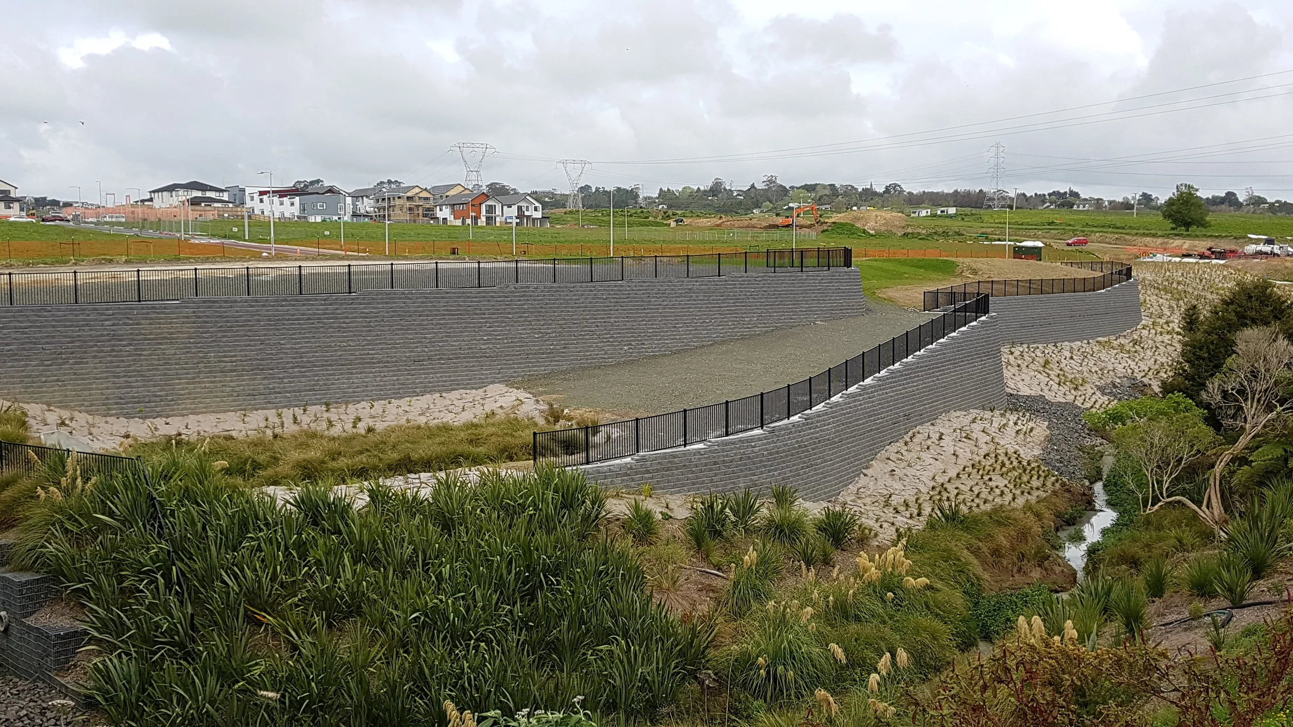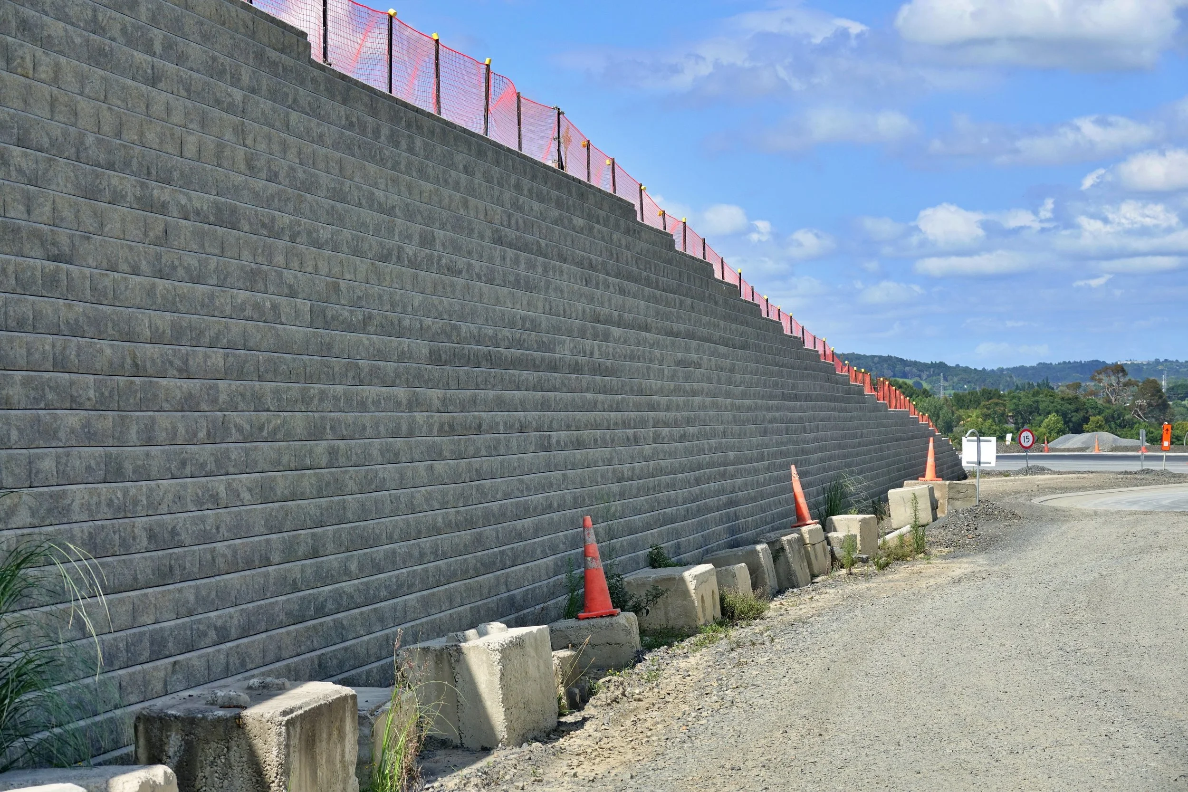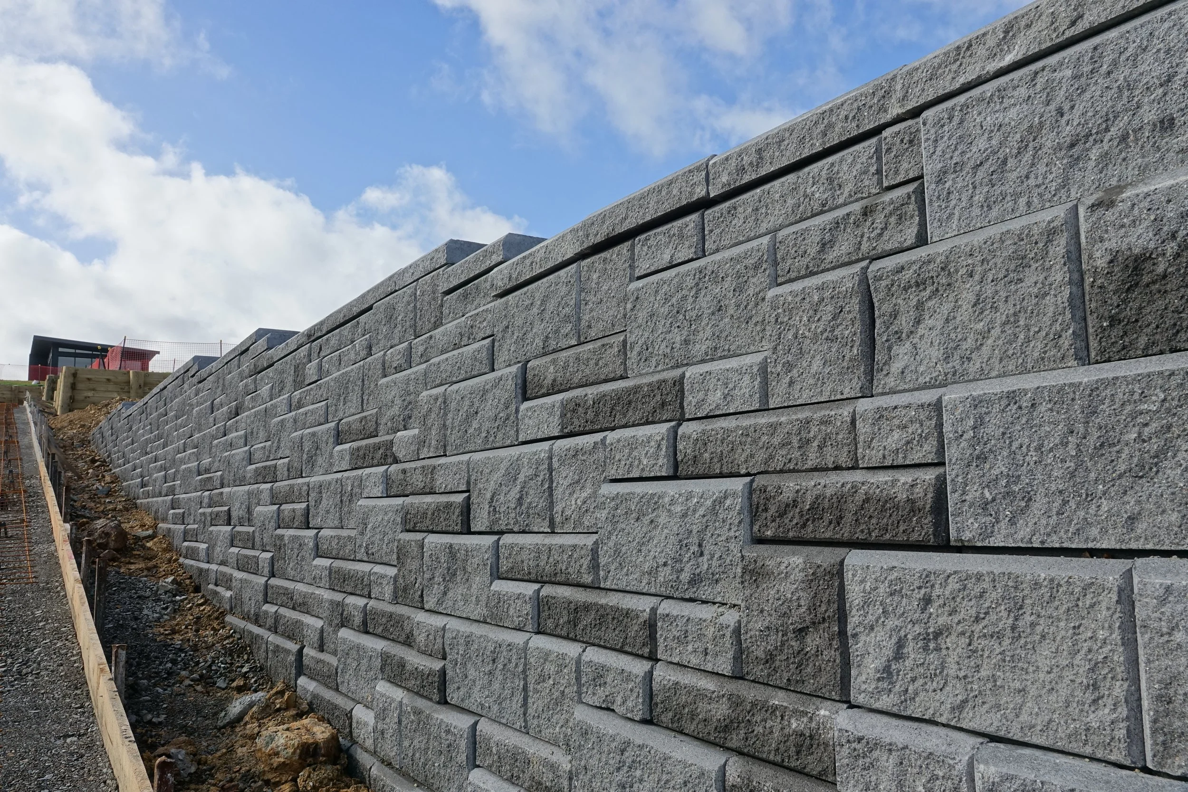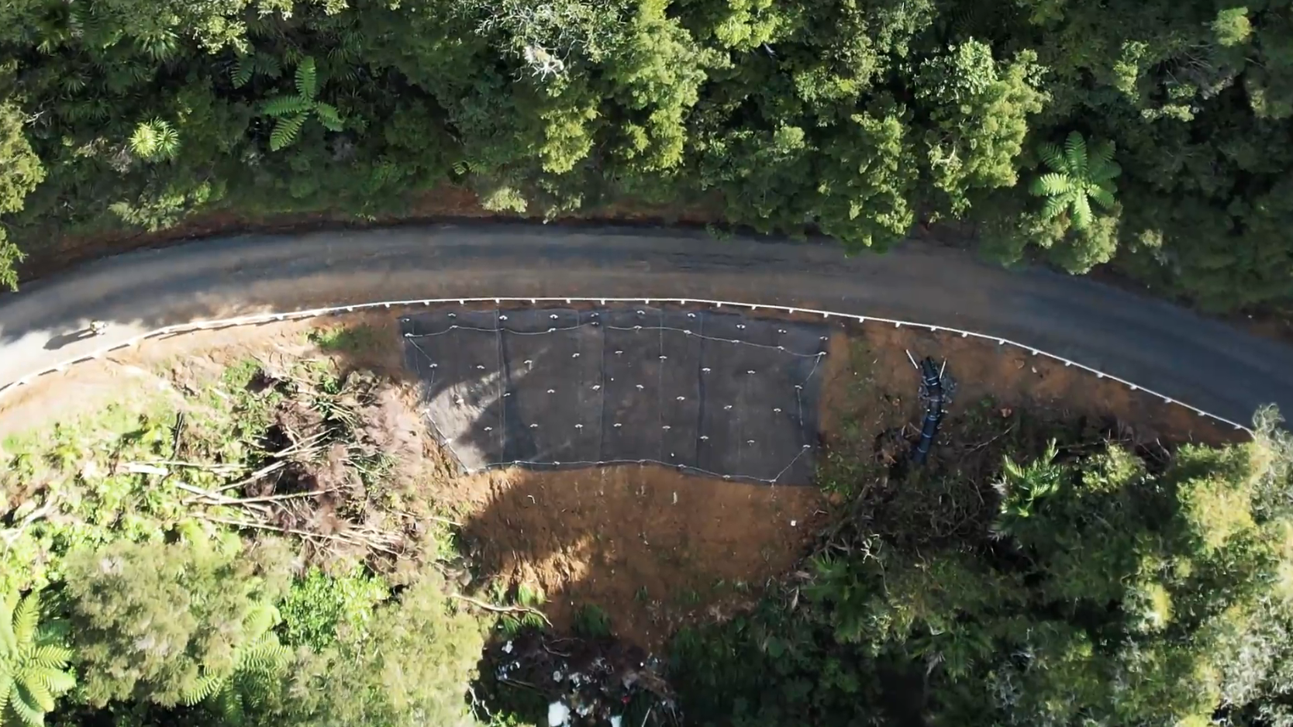Retaining Wall Network Transforms Tiered Residential Site, The Hills Ellerslie
ICB played a central role in delivering the backbone of a premium new subdivision overlooking Ellerslie Racecourse. With 54 retaining walls built across the steep site, the project reshaped challenging terrain into a tiered, view-focused development — all while coordinating around race days, tight spaces, and complex engineering requirements.
Quick Facts
54 retaining walls installed across site
Exclusive custom Keystone block colour
8m soil stabilisation for 5–6m MSE wall
12-month programme coordinated around race days
LOCATION
Ellerslie, Auckland
CUSTOMER
Fletcher Living
SERVICES
• Retaining Walls
• Soil stabilisation
The Challenge
The project’s vision was ambitious: a hillside subdivision where every home could enjoy a racecourse view. This meant dramatically reshaping the land, with complex elevation changes and numerous retaining walls needed to support a stepped layout.
Construction faced multiple constraints, including:
Ongoing race events that restricted activity along the boundary
Limited site access and tight working zones
Coordination with drainage, kerbing, and landscaping works
Structural limitations of Keystone systems in tall wall areas
The Solution
To meet the engineering and aesthetic goals, three distinct wall types were used:
Keystone MSE walls for general structure, with a custom oxide mix for a unique colour
Basalt feature walls to enhance visual identity at key entrances and public spaces
Steel and timber I-beam walls for functional boundary support later hidden by development
In one critical area, 8 metres of soil had to be stabilized before a 5–6 metre Keystone wall could be installed. Deadman anchor systems were also deployed where elevation differentials exceeded structural norms.
Careful coordination, communication, and health & safety management kept progress smooth — even in constrained zones with overlapping trades.
The Impact & Results
The result is a standout hillside subdivision with a consistent, high-quality look. The retaining walls didn’t just shape the land — they shaped the character of the development. ICB’s ongoing involvement and collaborative delivery helped the project meet its timeline and exceed expectations, bringing the client’s vision to life.
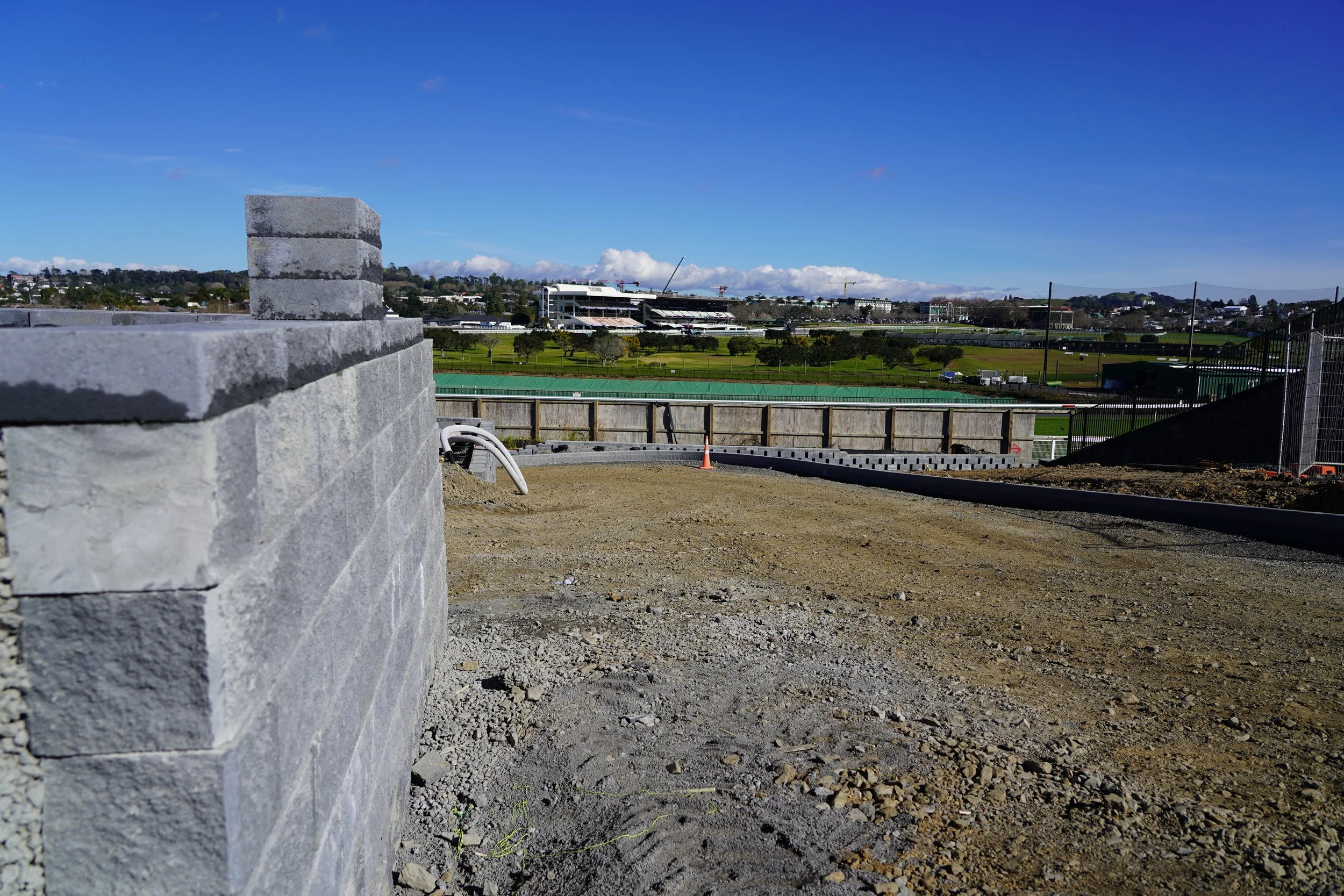
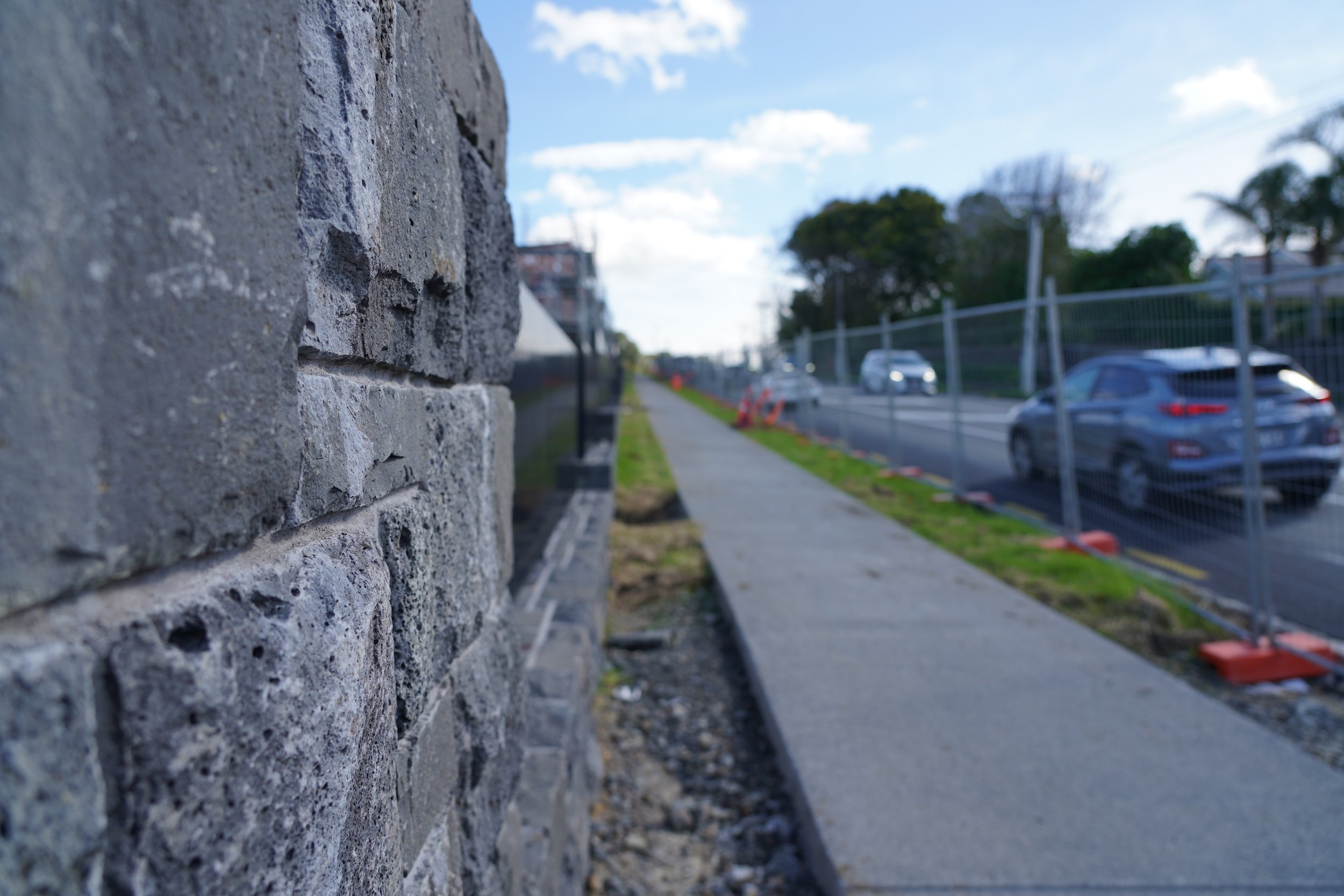



OUR WORK
